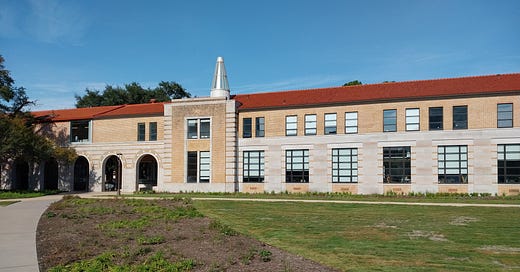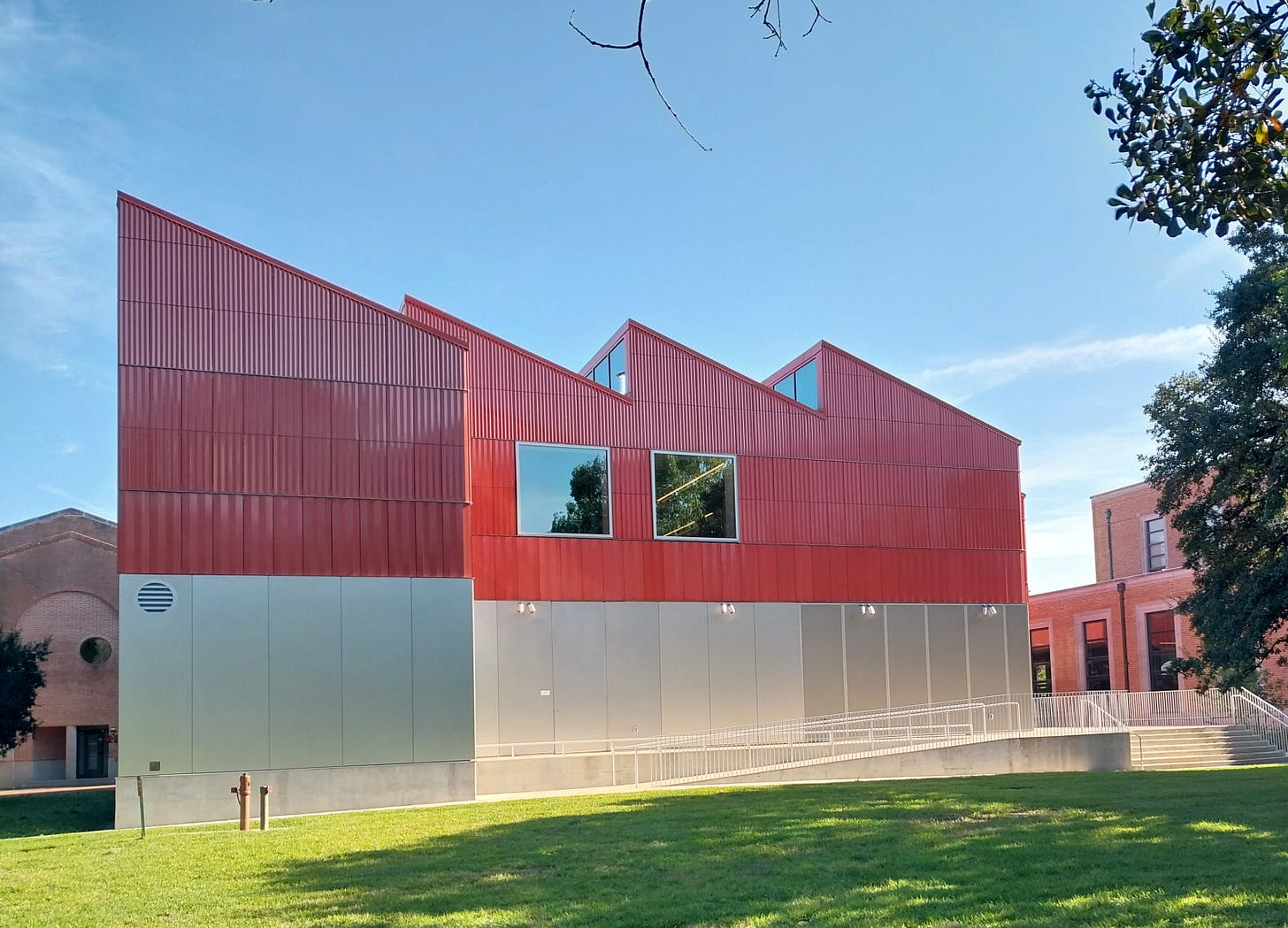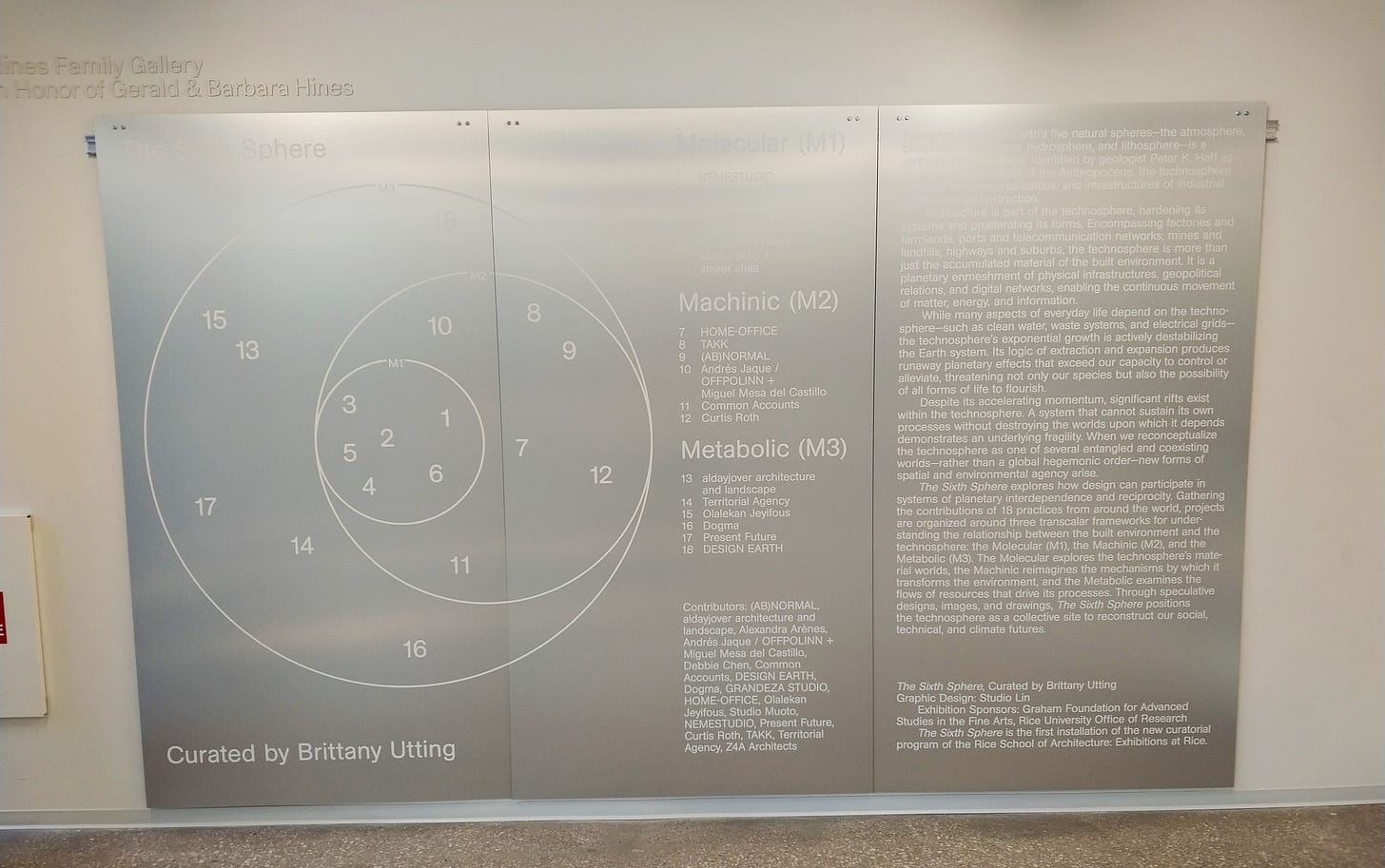Taking a stroll this morning over at Rice University, I was looking at the newer buildings. (Now for me, any building on campus built after the mid ’80s is new.) Rice University opened in 1912, and has been adding buildings regularly ever since. Therefore in a way, Rice University’s many buildings form a kind of history of different architecture styles that have come and gone over the past century.
I am no architecture historian. The initial buildings were placed around a quadrangle and had a Northern Italianate design. The architect was Ralph Adams Cram, who thought Western culture and architecture took a wrong term in the Renaissance. Initially there was an attempt to maintain a consistent style of architecture, but that fell by the wayside over time. At some point, the powers that be decided to make modern buildings, so Rice got a series of mostly featureless rectangular buildings for its two women’s dorms, Jones and Brown, for its hard science buildings like the Space Science Building (confusingly home to the Chemistry Department), as well as for a few others. Then around the 70s, architects were starting to think that dumping architectural history for Miesian purity was not good, and that history and context were acceptable to acknowledge.
The Architecture School at Rice was housed in a building called Anderson Hall when I was a student. The school is still there but has expanded to include a new building, William T. Cannady Hall. Anderson was originally built in 1947, and more-or-less fit into Cram’s plan. In 1981, the year I started college, they Anderson Hall was redesigned by a pioneering post-modern architect, James Stirling. The changes he made to Anderson Hall are very noticeable, but he pays homage to the Cram buildings around the quad.
You will notice that there appears to be a missile emerging from in the middle of the building. So while the building as a whole fits into the style of the quad (if a little simplified), Stirling has replaced the Italianate cupolas that decorate the other buildings with this sinister missile-like structure. That was to me the essence of post-modern architecture—use something modern to pay respect to the past.
Buildings put up in the 80s tend to be these post-modern tributes to the past, as in Cesar Pelli’s Herring Hall and Ricardo Bofill’s Shepherd School of Music, both of which were built when I was an undergrad at Rice.
I have no inside knowledge about how architects are chosen for buildings at Rice, but I assume that the Architecture Department has a lot of control over buildings for their department. So why is their most recent addition a shed?
This is William T. Cannady Hall, a new addition to the Architecture school. It was designed by the Swiss duo, Karamuk Kuo. Even though it looks like shed, the insides are much more luxe than the outside promises. It has a lovely exhibition space on the second floor where there was an exhibit called The Sixth Sphere.
This complicated, difficult-to-read wall-information sign let’s me know that this is aimed at very sophisticated architecture students who are familiar with current theoretical concerns in the field of architecture and not aimed at me. The exhibit space is a long rectangle—not particularly exciting.
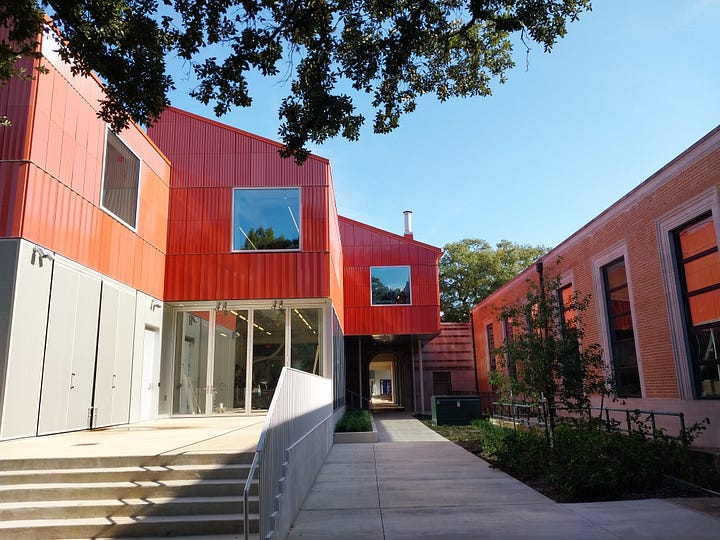
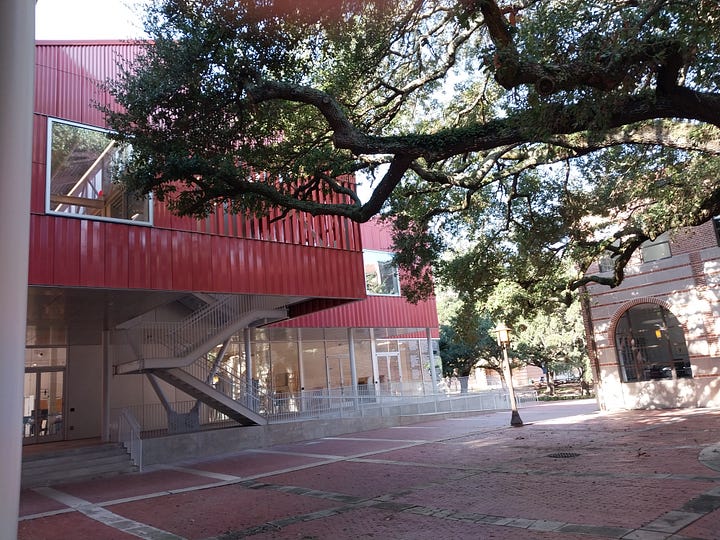
I assume that the poobahs in the architecture school know what they are doing, but after several decades of trying to produce buildings that fit in stylistically with their built environment, they decided that “fitting in” was no longer an architectural virtue that they wished to indulge. Perhaps this is the current architectural fashion.
[Please consider supporting this publication by becoming a patron, and you can also support it by patronizing our online store. And one more way to support this work is to buy books through The Great God Pan is Dead’s bookstore. ]

